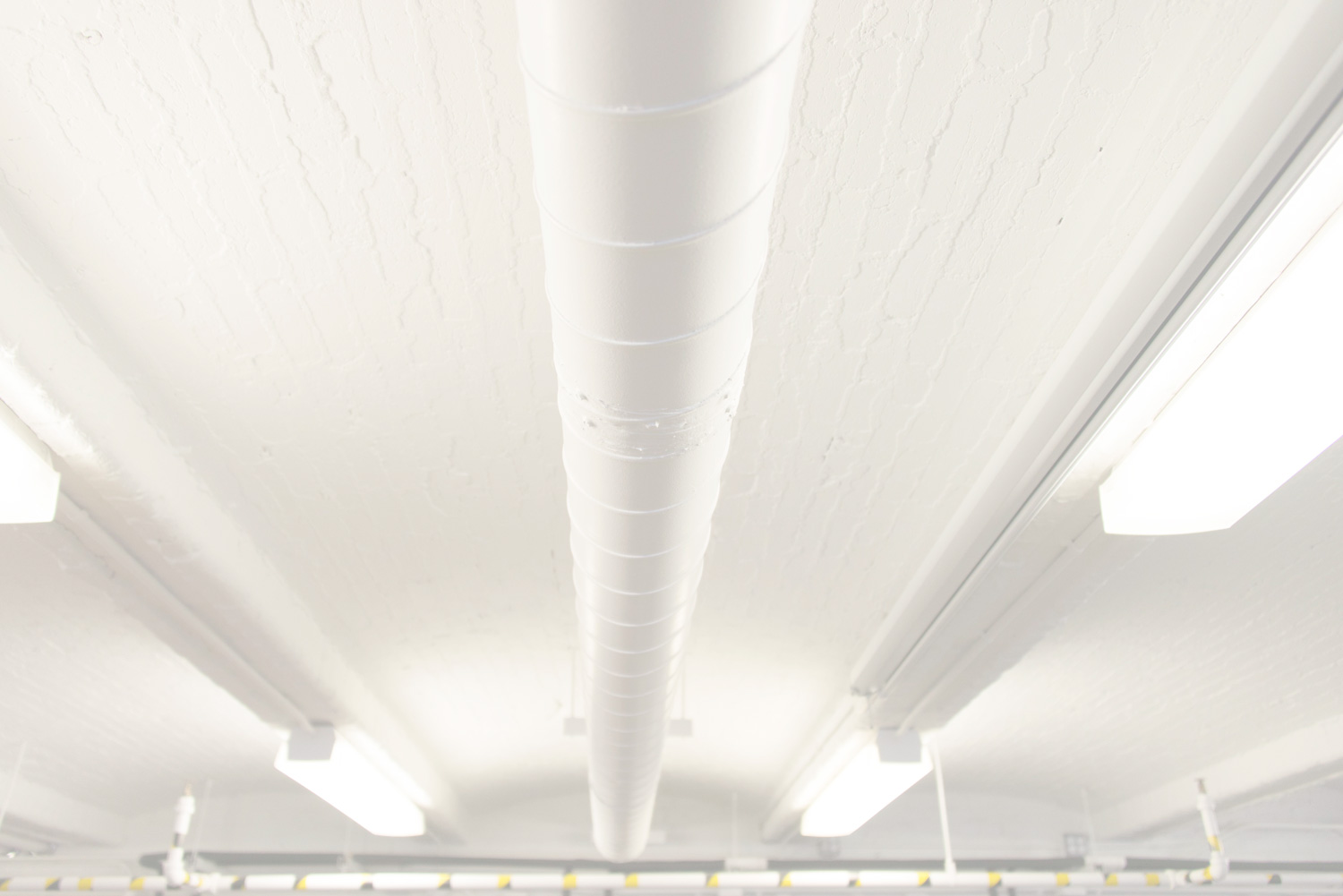The U.S. Forest Service inhabits one of the more visible historical landmarks in Washington. The brick red Sidney Yates building, which opened its doors in 1880, sits at the edge of the National Mall.
The Forest Service, which turns 110 this year, grew out of its headquarters space years ago and leased offices across the Potomac in Rosslyn, Virginia. After a seven-month, $30 million renovation, completed in January 2014, the agency now boasts some of the most modern workspace in the city.
The goal was to create collaborative and shared workspaces that could accommodate many more employees. Building occupancy increased from 420 employees to about 800. The consolidation is saving the agency $5 million a year on rent and $200,000 a year on shuttle buses, along with tens of thousands of dollars in energy efficiencies.
Driving the renovation was the Forest Service’s expansive mission, encompassing millions of acres of wilderness, forest and grassland.
Translate that mission into an office, and you get vast open workspaces and beautiful nature themes.
—Patrick Boynton and Susan Fourney









